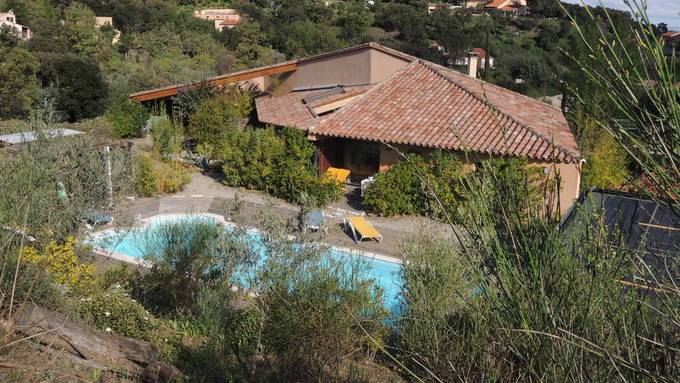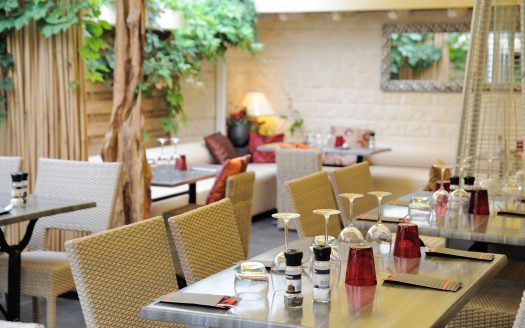Overview
- Updated On:
- April 28, 2023
- 3 Chambres
- 2 Salles de bain
- 185 m2 Taille
- Year Built:
Between individuals , France,66160
From private individual to private individual, sale house swimming pool in Le Boulou (66)
Location
In Le Boulou, 20 km from Argelès and the beaches.
In the hills of the Albères:
- 20 km from the sea,
- 5 km from the highway,
- 10 km from Spain.
Description
This house built according to the concept “inside/outside” by the architect Maurice Sauzet, is the ideal house for those who are looking for comfort, link with nature, capacity of reception of friends, a house easy and very pleasant to live in. The bay windows of the large room disappear completely to create a permanent link between inside and outside. The garden of the outside is prolonged by another inside…
Its design, two houses in one:
- the owners’ house around a large room centered between kitchen, living room, office, fireplace, and another space “master suite” including bedroom, dressing room and bathroom with massage shower totally open to the outside create an open and functional space, preserves their privacy and autonomy.
- The second house, separated by the carport, was designed to accommodate children and grandchildren, friends: entrance kitchen, toilet and bathroom with Italian shower opening onto a private garden, a bedroom and a living room serving as a second bedroom. It is a totally independent space.
- And in the summer, when there is not enough room, we have installed a mobile home at the bottom of the garden – also independent – which can accommodate six additional people.
On a plot of 5.000 m² with flower and vegetable garden, wooded area – holm oaks and fruit trees, wooded area on the bottom protecting from view and the road.
12 m long swimming pool for swimming and lounging. Pool house for lounging.
Additional information
- double-sided fireplace insert,
- basement: large space ( 47 m² ): boiler room, cellar, centralized vacuum, and two car garage ( 47 m² )
- carport of 37 m2,
- air conditioning in the rooms
- geothermal/solar hot water floor heating and geothermal/monomur construction.
- protection: alarm and surveillance company. Window panes, burglar-proof glass
Its geographical location between the sea and the mountains gives it a strategic and privileged position from which the tourist can travel on all the axes. Le Boulou has managed to combine the facilities of a town with the Mediterranean way of life: numerous shops, markets, lively terraces, festivities…
More details on the Immovitrine International website



